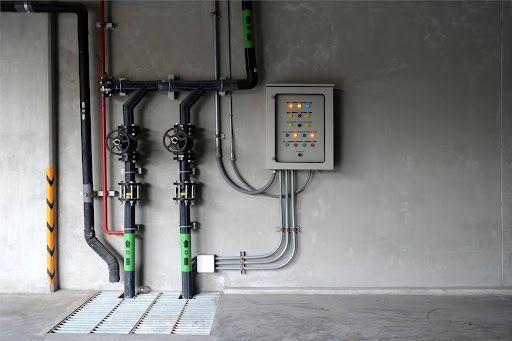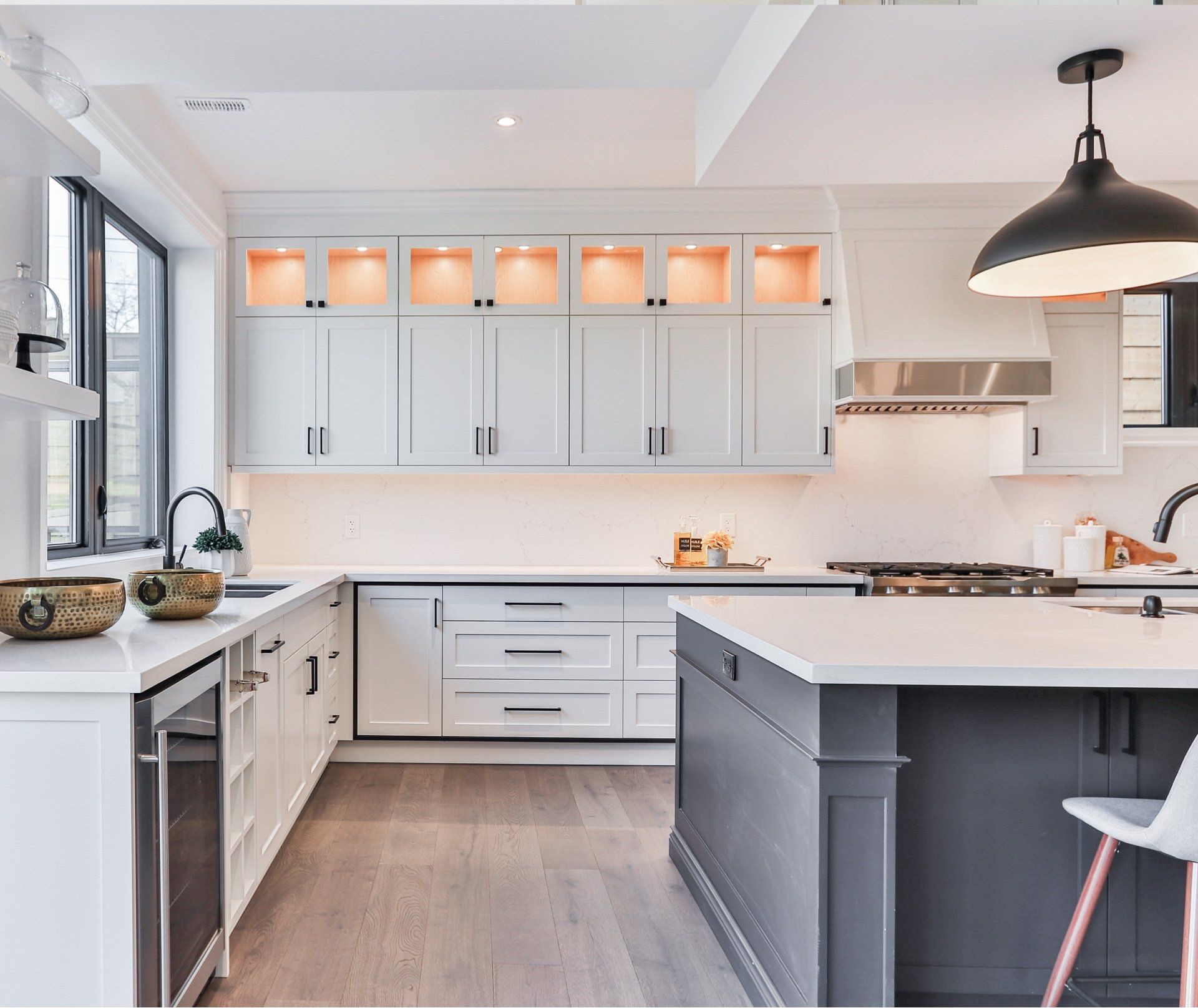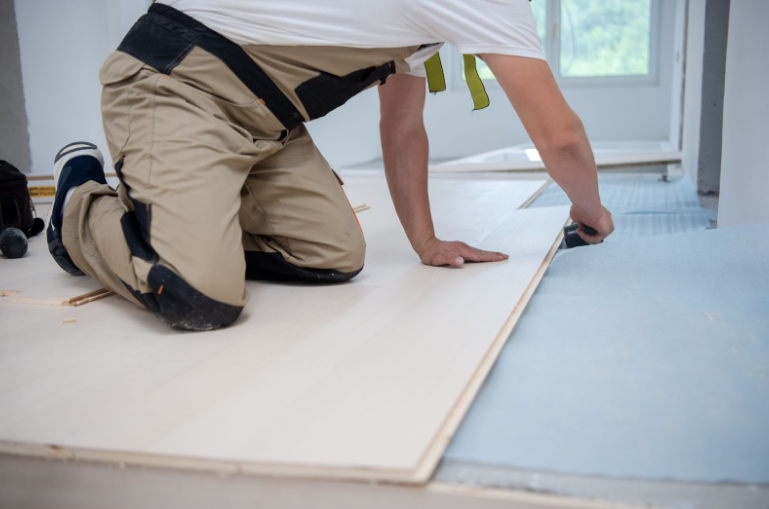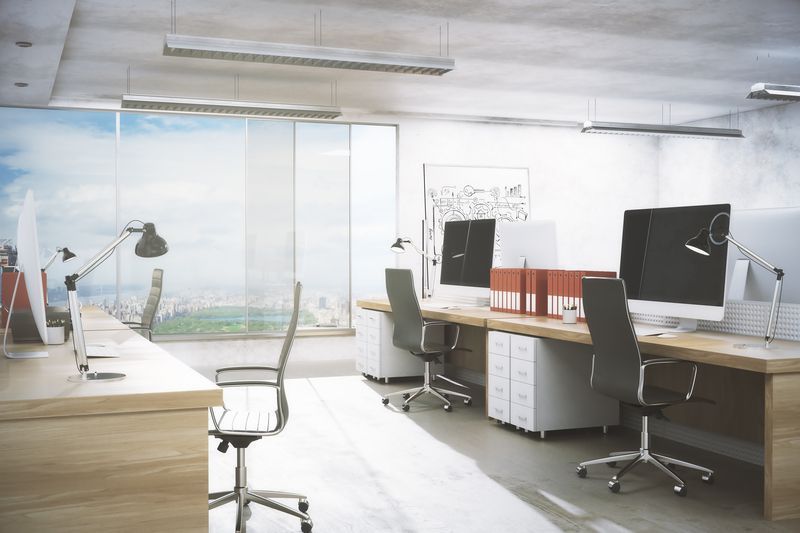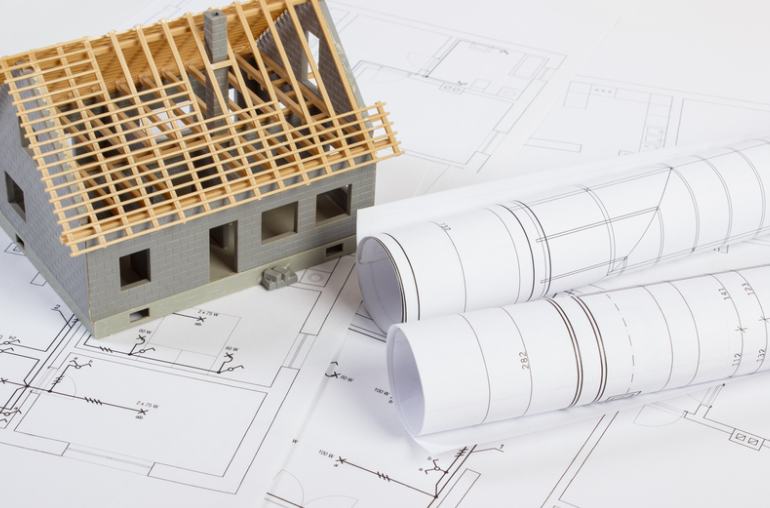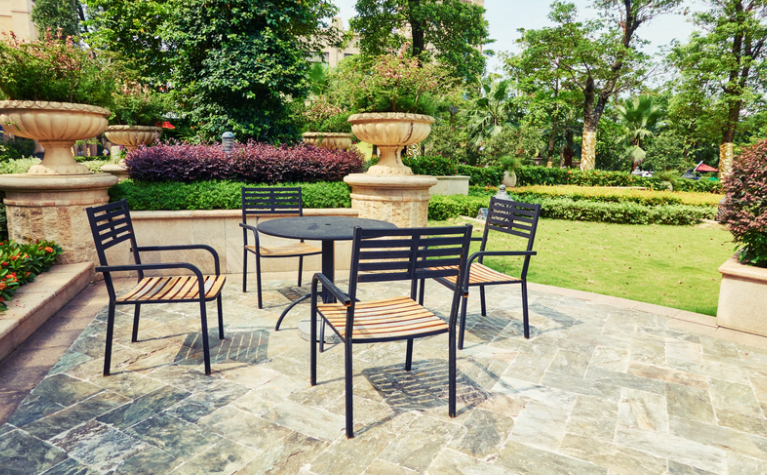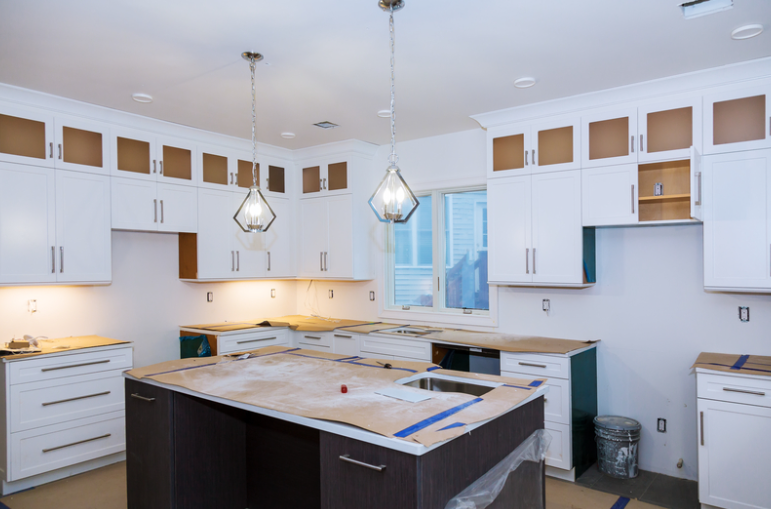Small Bathroom, Big Impact: Maximizing Space with Smart Design
Transforming a small bathroom into a space that exudes comfort and style is both an art and a science. Homeowners and designers alike face the challenge of balancing functionality with aesthetic appeal when square footage is limited.
This exploration of space-maximizing strategies is designed to empower the enhancement of compact bathrooms, turning them into efficient, inviting areas that defy their dimensional constraints.
Choosing the Right Fixtures for Space Efficiency
The selection of fixtures plays a pivotal role in space optimization. Wall-mounted sinks and toilets not only save precious floor space but also contribute to a cleaner, more streamlined look. Opting for a clear glass shower enclosure or a frameless mirror can give the illusion of depth while maintaining practical use.
In the case of vanities, models that float off the floor can make the bathroom appear larger and facilitate ease of cleaning. For faucet selections, minimalist designs and fixtures that can be mounted directly into the wall help to conserve space on the sink, making the area feel less cluttered.
Color Schemes that Open Up the Room
The power of color in altering the perception of space is significant. Light hues, such as soft whites, creams, and pastels, naturally reflect more light and give a sense of airiness to a small room. Painting the ceiling a shade lighter than the walls can heighten this effect, creating the feeling of a more expansive vertical space.
Conversely, incorporating a striking color or pattern on one wall can draw the eye and serve as a focal point, directing attention away from the size of the room. The strategic use of colors and finishes can also help unify different elements within the bathroom, granting a more cohesive and spacious appearance.
Intelligent Storage Solutions
Smart storage is a cornerstone of functional bathroom design, particularly where space is at a premium. Medicine cabinets, shelves over the toilet, and recessed niches in the shower area can provide ample storage without encroaching on the usable area.
Custom vanities that stretch up to the ceiling maximize vertical space, offering additional shelving while maintaining a footprint no larger than a standard vanity. Towel racks and hooks can be placed on the back of the door or along unused wall spaces to keep these essentials accessible yet out of the way.
The Role of Lighting in Enhancing Space
Lighting is a critical component in the visual manipulation of space. A well-lit bathroom can feel larger, and the strategic placement of lighting fixtures can greatly influence this perception. Recessed lighting can provide a clean, unobtrusive source of light, and installing dimmer switches allows for adjusting the ambiance of the room to suit different moods and needs.
Skylights or larger windows can introduce natural light, which not only makes the space feel bigger but also promotes a refreshing and invigorating atmosphere. For bathrooms without access to natural light, choosing daylight-spectrum bulbs can mimic the feel of natural light, contributing to a more open sensation.
Reflective Surfaces and Transparent Materials
Reflective surfaces can amplify light and create a sense of expansiveness. Mirrors, in particular, are a designer's tool of choice for making small spaces appear larger. A large mirror, possibly extending the length of a wall, can double the visual depth of the room.
Transparent materials, such as glass shelves or acrylic chairs, can also minimize visual clutter while still providing functionality. These elements allow for an uninterrupted view, which helps to maintain an open, airy feel within the bathroom's confines.
Streamlining with Multi-functional Features
When space is a luxury, every element must serve a purpose—or multiple purposes. Furniture and accessories that double up on functionality can reduce the need for additional items that take up space. A mirrored cabinet that also serves as storage, or a sink with built-in counter space, can streamline the room's design while providing the necessary functionality of both elements.
Towel warmers attached to the wall can serve the dual purpose of heating the room and drying towels, eliminating the need for bulky storage heaters. Every multi-functional feature chosen should merge practicality with design, ensuring no compromise is made on either front.
Visual Continuity and Flooring Choices
The continuity of design plays a significant role in the perceived size of a bathroom. Extending the same flooring material throughout the area, including into the shower, can create an uninterrupted visual flow that makes the space appear larger.
Large-format tiles can also be employed to give the illusion of more floor area, with fewer grout lines breaking up the expanse. Where possible, running tiles from floor to ceiling can draw the eye upward, emphasizing the vertical space and enhancing the feeling of height.
Small bathrooms present unique opportunities for creative design solutions. By selecting appropriate fixtures, employing color schemes to advantage, and integrating intelligent storage solutions, small spaces can be transformed into functional, aesthetically pleasing environments.
Lighting, reflective surfaces, and multi-functional elements further contribute to maximizing both utility and beauty. With careful consideration and strategic design, even the smallest of bathrooms can make a significant impact, offering a serene and comfortable retreat within the home.
Ready to transform your small bathroom into a spacious sanctuary? Our team is here to bring your vision to life with our range of innovative design solutions and fixtures tailored for compact spaces. Contact us today to start your renovation journey!


